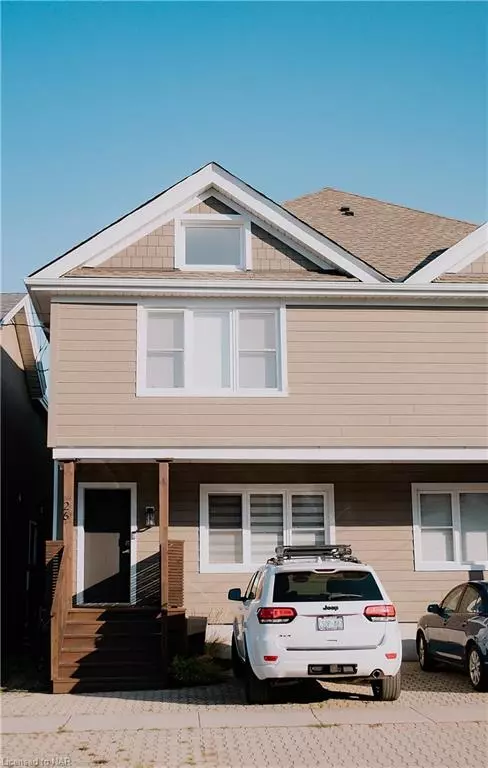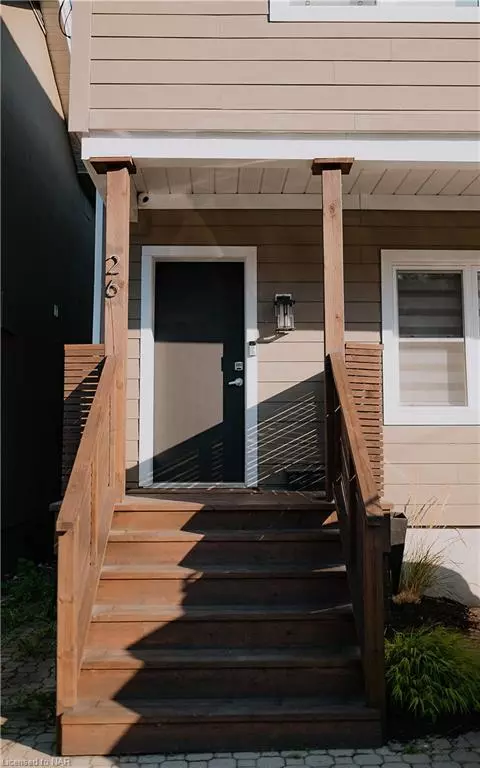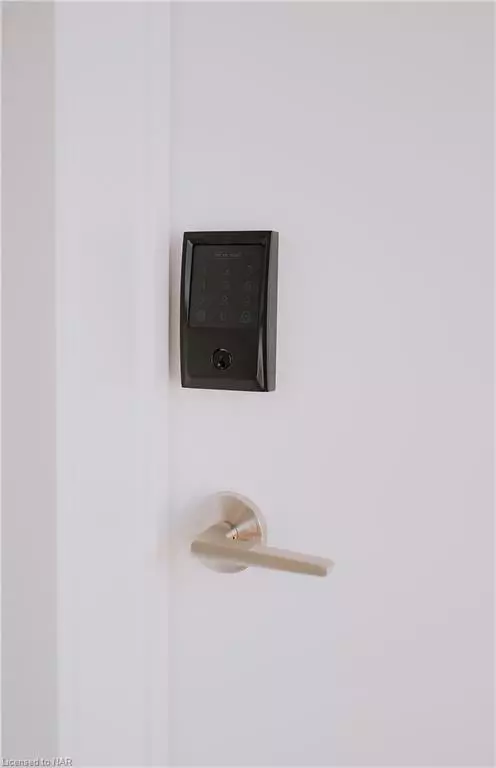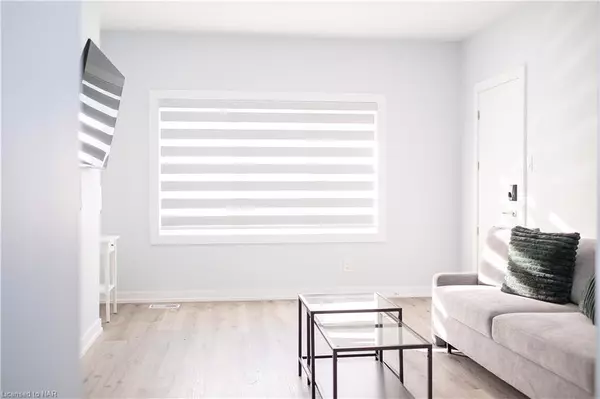
26 Duke Street #Main level- Left St. Catharines, ON L2R 5W3
1 Bed
1 Bath
650 SqFt
UPDATED:
10/12/2024 08:40 PM
Key Details
Property Type Single Family Home
Sub Type Detached
Listing Status Active
Purchase Type For Rent
Square Footage 650 sqft
MLS Listing ID 40658045
Style Two Story
Bedrooms 1
Full Baths 1
Abv Grd Liv Area 650
Originating Board Niagara
Annual Tax Amount $4,800
Property Description
Location
Province ON
County Niagara
Area St. Catharines
Zoning M2-93
Direction B/W QUEEN STREET AND WELLINGTON STREET
Rooms
Basement Full, Unfinished
Kitchen 1
Interior
Heating Forced Air, Natural Gas, Radiant
Cooling Central Air, Other
Fireplace No
Appliance Water Heater, Dryer, Refrigerator, Stove, Washer
Laundry In-Suite
Exterior
Parking Features Assigned, Other
Roof Type Asphalt Shing
Lot Frontage 41.86
Lot Depth 69.1
Garage No
Building
Lot Description Urban, Arts Centre, Business Centre, Corner Lot, City Lot, Park, Schools, Shopping Nearby
Faces B/W QUEEN STREET AND WELLINGTON STREET
Foundation Stone
Sewer Sewer (Municipal)
Water Municipal
Architectural Style Two Story
Structure Type Board & Batten Siding
New Construction No
Others
Senior Community No
Tax ID 462170075
Ownership Freehold/None






